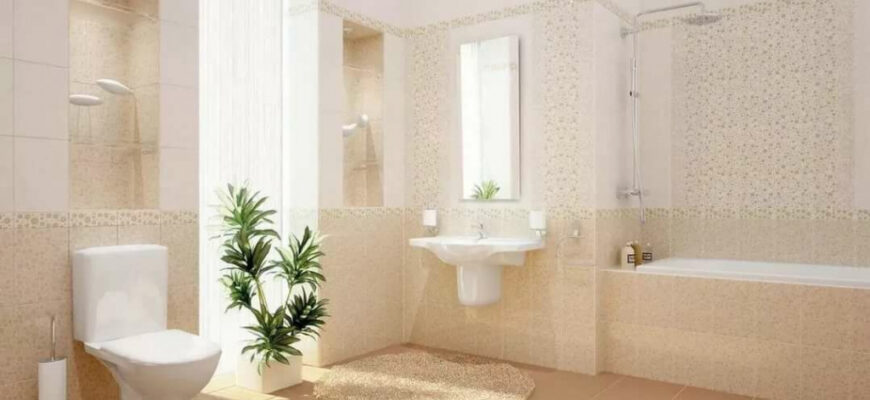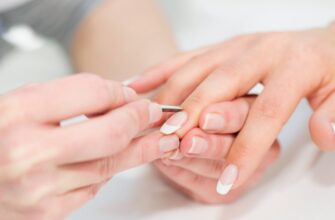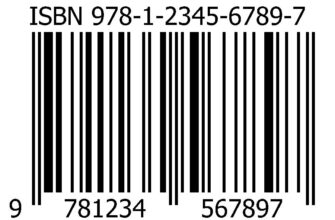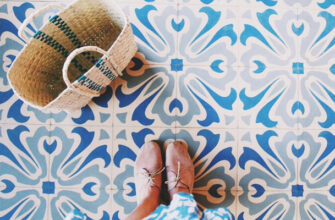Ceramic tiles for cladding are an expensive material, so it is important to accurately calculate the right amount required for work, so as not to incur unnecessary financial costs. Our experts – specialists in the field of construction and repair have made step-by-step instructions for calculating the amount of materials for finishing a bathroom or a toilet.
First, we will make a simple calculation option for a plain tile without drawings. Conventionally, for example, let's take a bathroom with dimensions of 1.8 x 3 m, a height of 2.6 m, with one entrance door measuring 2.1 x 0.7 m and without windows.
Step-by-step calculation of plain tiles
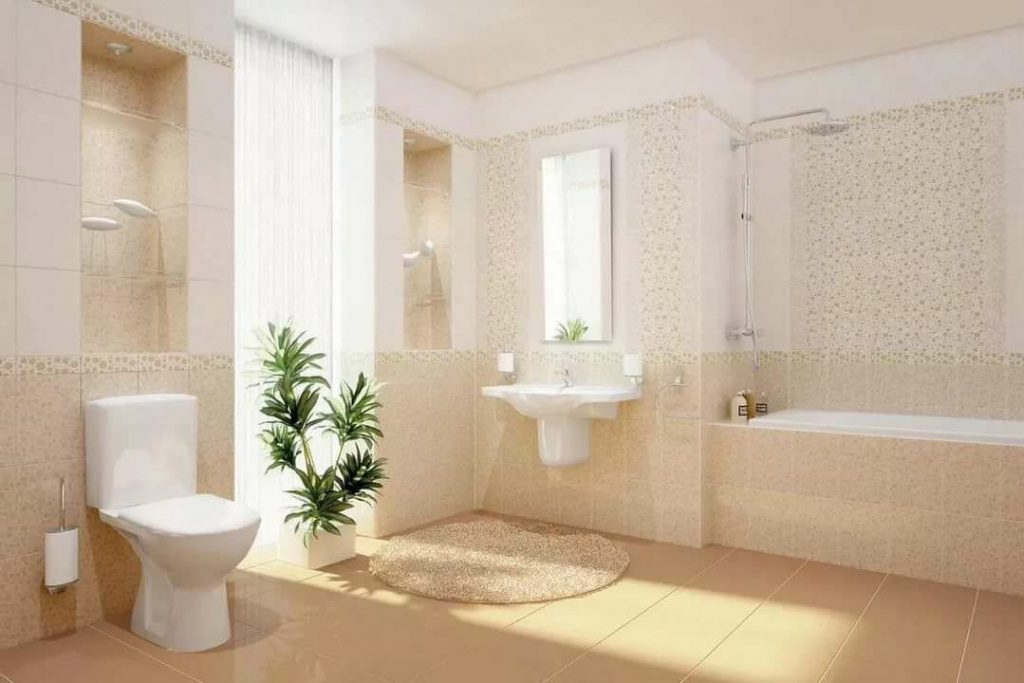
-
Determine the type of tile and its size. In the construction market, this material is sold in packages, and in one package there can be the number of tiles provided for finishing 0.5 or 1 m2, therefore we take square meters into account.
-
We measure the perimeter of the bathroom walls, for which we use an ordinary tape measure, we write down the result. In our example, the perimeter of the bathroom: 1.8 + 3 + 1.8 + 3 = 9.6 m.If the bathroom has a more complex configuration in plan than rectangular, then you need to measure and sum the length of all straight wall segments.
-
We measure the height of the room. In the case when it is planned to finish the walls not to the full height, it is necessary to determine and fix the height of the planned facing panel. In our case, the height of the bathroom is 2.6 m, we plan to finish the walls to the full height.
-
We multiply the perimeter by the height and we get the total wall area: 9.6 x 2.6 = 24.96 m2.
-
Subtract the area of the doorway from this value. In our case, this is: 2.1 x 0.7 = 1.47 m2. Wall area without doorway: 24.96 – 1.47 m2 = 23.49 m2.
-
Now you need to decide – are you going to finish the walls hidden behind the bathroom. In the case when you plan to finish the walls completely, including behind the bathroom, then the estimated finishing area will remain unchanged.
-
If you decide that there will be no finishing behind the bathroom, then you should subtract these areas from the total area of the walls. To do this, you first need to determine the size of the bath. In our example, we take a bathtub 1.8 m long, 0.6 m wide, 0.6 m high.Walls hidden by the bath: (1.8 + 0.6 + 0.6) x 0.6 = 1.8 m2 .
-
Subtract this value from the total wall area: 23.49 – 1.8 m2 = 21.69 m2.
-
Typically, the front side of the installed bathtub is also clad to create a decorative panel. Therefore, we add the panel area to the total cladding area: 21.69 + (1.8 x 0.6) = 21.69 + 1.08 = 22.77 m2.
-
Since you inevitably have to cut and adjust the tiles, you need to add a certain amount of material to the stock, which will go to waste. Usually, 5% of the amount of material is provided for waste, in our case it will be: 22.77 x 0.05 = 1.14 m2. Add this value to the total: 22.77 + 1.14 = 23.91 m2. We round up and get the final result – we need 24 m2 to complete the work.
Calculation taking into account curb tiles
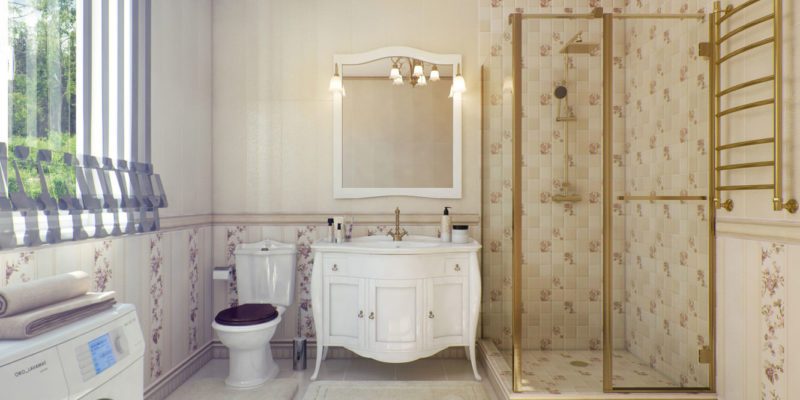
For decorative design, special curb tiles are often used, which can be laid along the perimeter of the walls at different levels. For example, in places where walls adjoin the ceiling and floor, above the bathroom, etc. Curbs can be of different sizes, selected taking into account the size of products intended for the main decoration.
For example, let's take the option when the curbs are arranged in two levels – under the ceiling and along the plinth, the size of the curb tiles is 300×80 mm. The perimeter of the bathroom is 9.6 m, which means that the area of the curb under the ceiling will be: 9.6 mx 0.3 m = 2.88 m2. The size of the curb on the plinth will be: (9.6 – 1.8 – 0.6 – 0.6 – 0.7) x 0.3 = 6.6 x 0.3 = 1.98 m2. Here, we subtract from the bathroom perimeter the length and width of the bathtub, behind which we do not finish, as well as the width of the doorway. The total size of the curbs: 2.88 + 1.98 = 4.86 m2. Subtract it from the total finishing area and get: 24 – 4.86 = 19.14 m2.
Total: for the main finish you need 19.5 m2 (taking into account the rounding), for the curbs – 5 m2. Since the curb products are sold per piece, we calculate the required amount of curb tiles based on the unit length of 300 mm: (9.6 + 6.6): 0.3 = 16.2: 0.3 = 54 pcs. We round up to 55 pieces, which will go into stock for trimming.
In the final result, we get: for the main wall decoration you need 19.5 m2 of tiles, for the installation of borders – 55 pieces.
Counting taking into account the decorative panel
If you plan to arrange a decorative panel in the bathroom, then the calculation in this case is simple. Decorative panels are sold in a set of a known size, which must be subtracted from the total area of decoration when calculating. For example, we plan to arrange a decorative panel measuring 1.5 x 1.6 m, that is, 2.4 m2, then the area of the material for the general decoration will be: 19.5 – 2.4 = 17.1 m2, round up to 17.5 m2. The curbs will not be affected, so the number of curbs remains the same – 55 pieces.
Calculation when laying with a diamond
There is a cladding method when the tiles are laid with a diamond or diagonally in relation to the horizontal planes of the floor and ceiling. In this case, the principle of calculation is that not 5, but 15% are added to the size of the cladding, since in this option the amount of material that goes to waste during trimming is much larger.
Calculation for floor cladding
The calculation of the material for flooring in our case is simple – we calculate the floor area without taking into account the bath: (3×2) – (1.8×0.6) = 6 – 1.08 = 4.92 m2, round up to 5 m2. In the case when we are dealing with a bathroom with a complex configuration in terms of plan, we will have to break the floor into rectangular elements, calculate the area of each element and add it up.
Important! For flooring, tiles are used, which differ in properties from products for wall cladding. It has greater strength, wear resistance, thickness, heavier and denser. It is very easy to distinguish between floor and wall tiles when buying: products for flooring have an icon in the form of a human foot on a black background on the packaging, while products intended for wall cladding are marked with a symbol in the form of a human palm.
Calculation of consumables – glue and grout
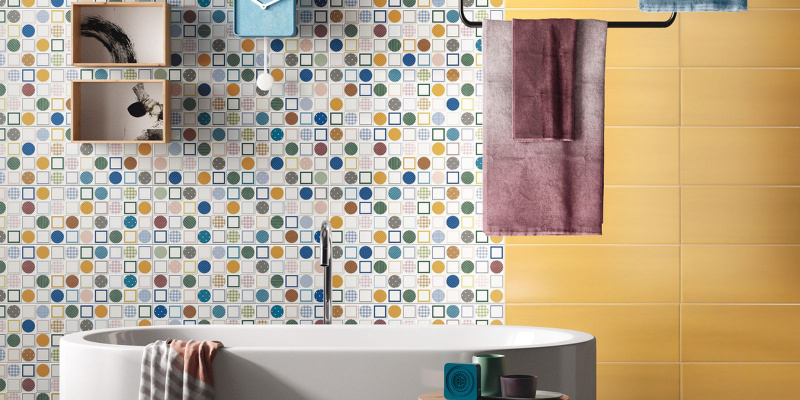
Wall and floor cladding is carried out using an adhesive solution, after laying the joints between the tiles are rubbed with a special compound.
Calculating the required amount of glue is easy, since the glue is sold as a dry mix. Each package contains a recipe for the preparation of the working composition and the consumption of dry mixture per 1 m2 of facing. That is, it is enough to divide the facing area by the amount of dry mix consumption per 1 m2 and get the required amount of dry mix in kg.
However, it is also necessary to consider the thickness of the adhesive layer, depending on the size of one product. On the packages of the dry mix, the consumption for glue with a thickness of 1 mm is indicated. For larger tiles, a thicker layer of adhesive must be applied for secure fixing. Here it is necessary to proceed from the following conditions: for products with a size of 100×100 mm, an adhesive layer of 2 mm is sufficient, for products of 200×300 mm, the layer should be 3 mm, for products of 300×300 and more, a layer of glue of 4 mm. For our example, let's take a tile with a size of 200×300 mm, which means that the layer of applied glue should be 2 mm thick.
We multiply the area of the cladding by the consumption of glue at a thickness of 1 mm, this is usually 1.2 kg: (19.5 + 5 + 5) x 1.2 = 29.5 x 1.2 = 35.4 kg The cladding area consists of the size of the main wall decoration plus curbs and floor. Since we will have a consumption of 2 mm for a layer of glue, we multiply the result by two and add 10% to the stock: 35.4 x 2 x 1.1 = 77.8 kg, round the result to 80 kg.
Calculating the amount of material required for grouting is more difficult. The thickness of the seams can be from 1 to 3 mm. In our example, let's take the average value of the joint thickness – 2 mm, tile thickness –7 mm. The calculation of grout for one product is carried out according to the formula:
X = (A + B) x H x b x P / (A x B)
Where:
-
X is the required amount of material;
-
A is the width of one product in mm, in our example 200 mm;
-
B – product length in mm, in the example 300 mm;
-
H – thickness of one tile – 7 mm;
-
b – joint width – 2 mm;
-
P – the density of the grout is usually 1.8 kg / dm3.
We get: X = (200 + 300) x 7 x 2 x 1.8 / (200×300) = 840 x 1.8 / 60,000 = 12,600 / 60,000 = 0, 21 kg.
For the entire cladding, the consumption will be: 29.5: (0.2 x 0.3) x 0.21 = 492 tiles x 0.21 = 103 kg. Add a stock of 5% and get: 103 x 1.05 = 108 kg
The calculation of the consumption of glue and grout is carried out on the condition that the surface of the walls under the cladding has sufficient evenness, and with uneven walls, the consumption of materials should be increased.

